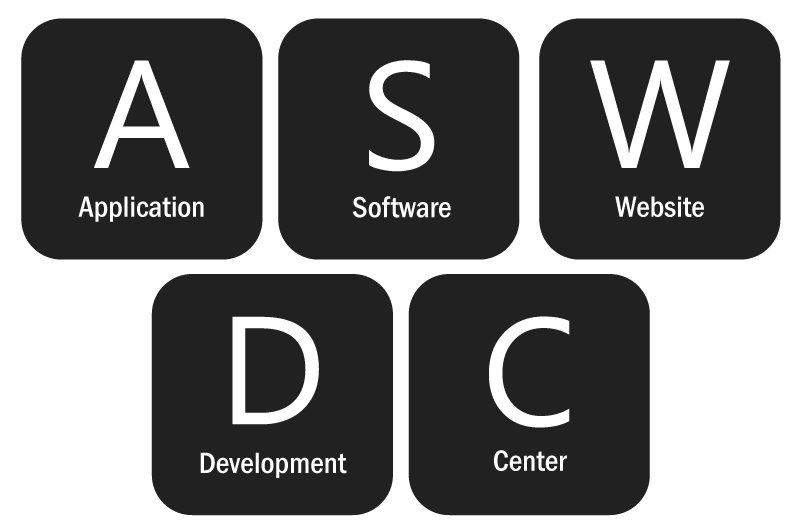Design of Steel Structures (2180610) MCQs
MCQs of Design of Industrial Building
| 1. |
Generally the purlins are placed at the panel points so as to avoid
|
||||||||
|
Answer:
Option (d) |
| 2. |
The maximum permissible span of asbestos cement sheets is
|
||||||||
|
Answer:
Option (d) |
| 3. |
Generally, the purlins are placed at the panel points so as to avoid_________
|
||||||||
|
Answer:
Option (d) |
| 4. |
The maximum permissible span of asbestos cement sheets is
|
||||||||
|
Answer:
Option (d) |
| 5. |
The live load for a sloping roof with slope 15°, where access is not provided to roof, is taken as
|
||||||||
|
Answer:
Option (a) |
| 6. |
Area of openings for buildings of large permeability is more than
|
||||||||
|
Answer:
Option (b) |
| 7. |
Main function of purlins is __________
|
||||||||
|
Answer:
Option (c) |
| 8. |
The minimum recommended rise of trusses with Galvanised Iron sheets is
|
||||||||
|
Answer:
Option (b) |
| 9. |
The minimum recommended rise of trusses with asbestos cement sheets is
|
||||||||
|
Answer:
Option (a) |
| 10. |
Live load for roof truss should not be less than
|
||||||||
|
Answer:
Option (a) |

