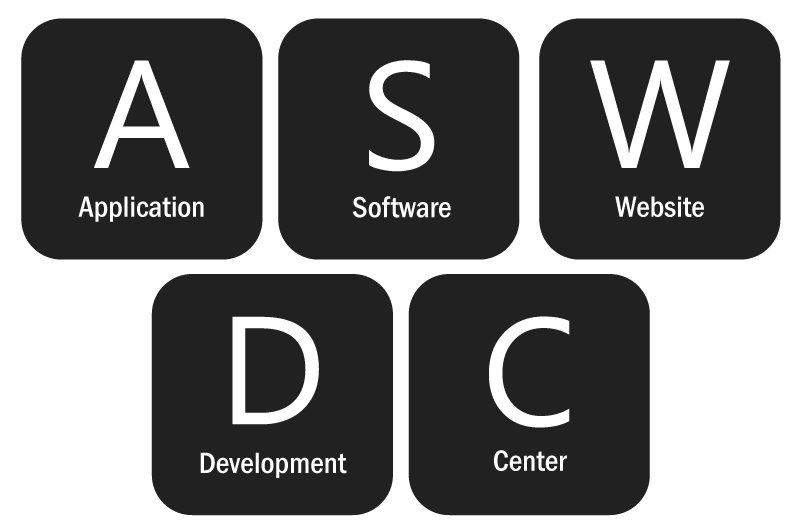Building Constructiuon Technology (3130607) MCQs
MCQs of Building Components
| 11. |
In flat roof of reinforced cement concrete, the recommended angle of slope, is
|
||||||||
|
Answer:
Option (a) |
| 12. |
Crown is located at
|
||||||||
|
Answer:
Option (c) |
| 13. |
The members which support covering material of a sloping roof, are
|
||||||||
|
Answer:
Option (a) |
| 14. |
The minimum width of a stair in residential buildings, is
|
||||||||
|
Answer:
Option (c) |
| 15. |
The vertical faces of a door opening which support frame of the door, are
|
||||||||
|
Answer:
Option (a) |
| 16. |
The highest line of sloping roof, where two oposite slopes meet, is known as
|
||||||||
|
Answer:
Option (c) |
| 17. |
The vertical sides of a door and window openings provided in a wall, are known as
|
||||||||
|
Answer:
Option (c) |
| 18. |
A stair should not have pitch more than
|
||||||||
|
Answer:
Option (c) |
| 19. |
The window which projects outside a room of a building for admitting more light and air, is known
|
||||||||
|
Answer:
Option (a) |
| 20. |
The window which is provided on a sloping roof of a building, is called
|
||||||||
|
Answer:
Option (b) |

