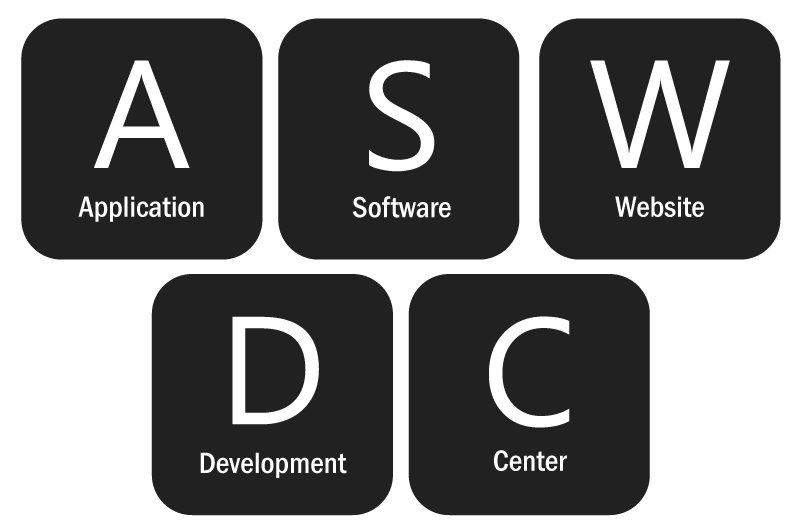Basic Civil Engineering (3110004) MCQs
MCQs of Introduction to Building & Town Planning
| 11. |
The height of the Plinth should not be less than ____
|
||||||||
|
Answer:
Option (a) |
| 12. |
The full form of BIS is ________
|
||||||||
|
Answer:
Option (b) |
| 13. |
Which of the following types of plans is the plan at the roof level?
|
||||||||
|
Answer:
Option (c) |
| 14. |
A foundation plan depicts the details of different types of foundations provided for the building.
|
||||
|
Answer:
Option (a) |
| 15. |
A plan is conventionally cut at the _______
|
||||||||
|
Answer:
Option (d) |
| 16. |
Windows and almirahs cannot be represented on a plan if it is cut at the plinth level.
|
||||
|
Answer:
Option (a) |
| 17. |
The town should be divided into different________________, so that suitable rules and regulations can be framed for each of them.
|
||||||||
|
Answer:
Option (d) |
| 18. |
Silpa Sastra deals with
|
||||||||
|
Answer:
Option (a) |
| 19. |
The town should be divided into suitable zones such as
|
||||||||
|
Answer:
Option (d) |
| 20. |
The efficiency of any town is measured by
|
||||||||
|
Answer:
Option (b) |

