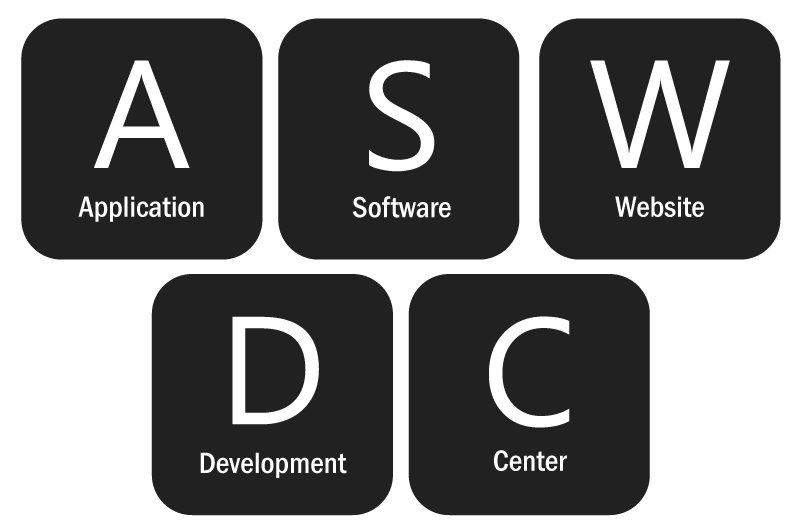Building and Town Planning (3130609) MCQs
MCQs of Building Planning
| 61. |
The direction that receives the sun for most part of the day is
|
||||||||
|
Answer:
Option (b) |
| 62. |
The drawing room should have
|
||||||||
|
Answer:
Option (c) |
| 63. |
The room least used in 24 hours of a day is
|
||||||||
|
Answer:
Option (b) |
| 64. |
The minimum floor area of an independent kitchen is
|
||||||||
|
Answer:
Option (a) |
| 65. |
Minimum width of a water closet is
|
||||||||
|
Answer:
Option (a) |
| 66. |
Minimum floor area of a bath room is
|
||||||||
|
Answer:
Option (c) |
| 67. |
The minimum value of going in a public building is
|
||||||||
|
Answer:
Option (c) |
| 68. |
In a stair the minimum head room is
|
||||||||
|
Answer:
Option (b) |
| 69. |
The ideal grouping is
|
||||||||
|
Answer:
Option (a) |
| 70. |
Privacy of sight is required for
|
||||||||
|
Answer:
Option (b) |

