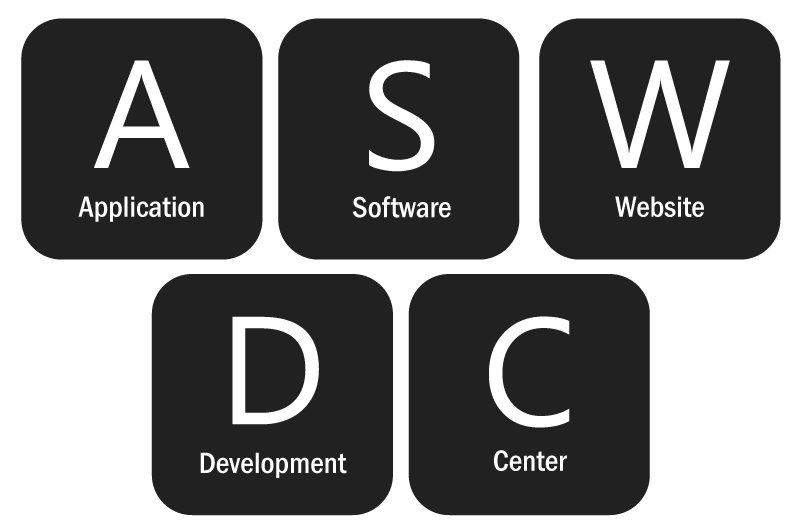Building and Town Planning (3130609) MCQs
MCQs of Building Planning
| 51. |
FSI = (𝑻𝒐𝒕𝒂𝒍 𝒃𝒖𝒊𝒍𝒕 𝒖𝒑 𝒂𝒓𝒆𝒂 𝒊𝒏 𝒂𝒍𝒍 𝒇𝒍𝒐𝒐𝒓)/(𝑻𝒐𝒕𝒂𝒍 𝒑𝒍𝒐𝒕 𝒂𝒓𝒆𝒂)
|
||||
|
Answer:
Option (a) |
| 52. |
A low rise building height is a ___________.
|
||||||||
|
Answer:
Option (c) |
| 53. |
Minimum floor area required for combined bathroom and wc is a ______________.
|
||||||||
|
Answer:
Option (a) |
| 54. |
A stair case for residential buildngs height of riser is a ___________
|
||||||||
|
Answer:
Option (a) |
| 55. |
What is minimum floor area of kitchen where dining is intended?
|
||||||||
|
Answer:
Option (d) |
| 56. |
A stair case for public buildngs, height of riser is a ___________
|
||||||||
|
Answer:
Option (a) |
| 57. |
An ideal site for construction of a residential building should be
|
||||||||
|
Answer:
Option (b) |
| 58. |
Dampness is because of
|
||||||||
|
Answer:
Option (c) |
| 59. |
An undesirable site for construction of a building is a
|
||||||||
|
Answer:
Option (c) |
| 60. |
The desirable aspect of the kitchen is
|
||||||||
|
Answer:
Option (a) |

