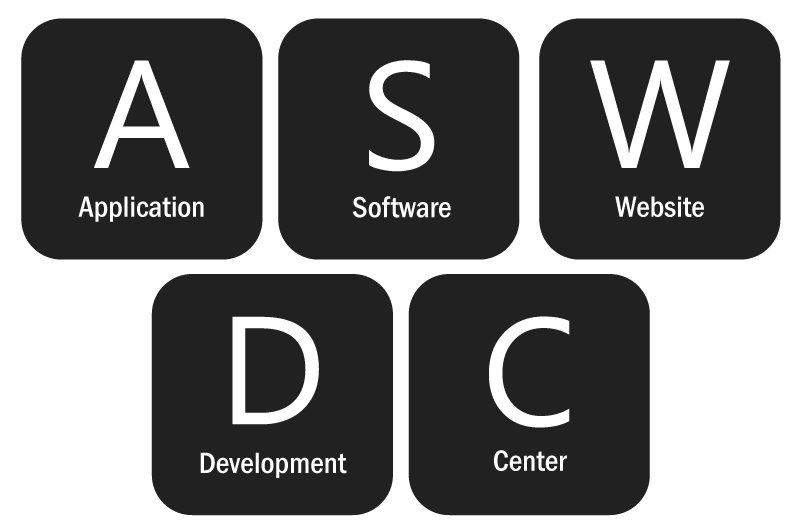Building and Town Planning (3130609) MCQs
MCQs of Building Planning
| 43. |
Subdivision/layout plan which shall be drawn on a scale of not less than _______
|
||||||||
|
Answer:
Option (b) |
| 44. |
The plan of the buildings and elevations and sections accompanying the notice shall be drawn to a scale _________
|
||||||||
|
Answer:
Option (c) |
| 45. |
A door should not be located in the centre of a wall.
|
||||
|
Answer:
Option (a) |
| 46. |
The minimum area of windows should be __________ of the floor area in case of public buildings.
|
||||||||
|
Answer:
Option (c) |
| 47. |
A window should be located on the __________ side of a room as seen from the point of view of fresh air.
|
||||||||
|
Answer:
Option (b) |
| 48. |
The areas covered by a building on all floors including the cantilevered portions, if any, including walls and columns is knows as a ____________.
|
||||||||
|
Answer:
Option (c) |
| 49. |
FLOOR AREA = PLINTH AREA – AREA OF WALL
|
||||
|
Answer:
Option (a) |
| 50. |
what is a full form of FSI ?
|
||||
|
Answer:
Option (a) |



